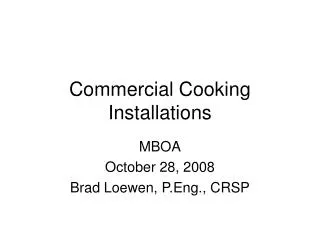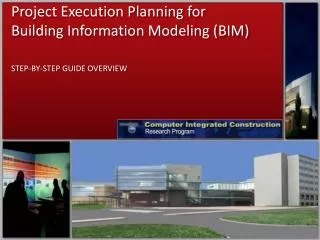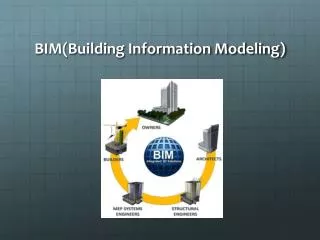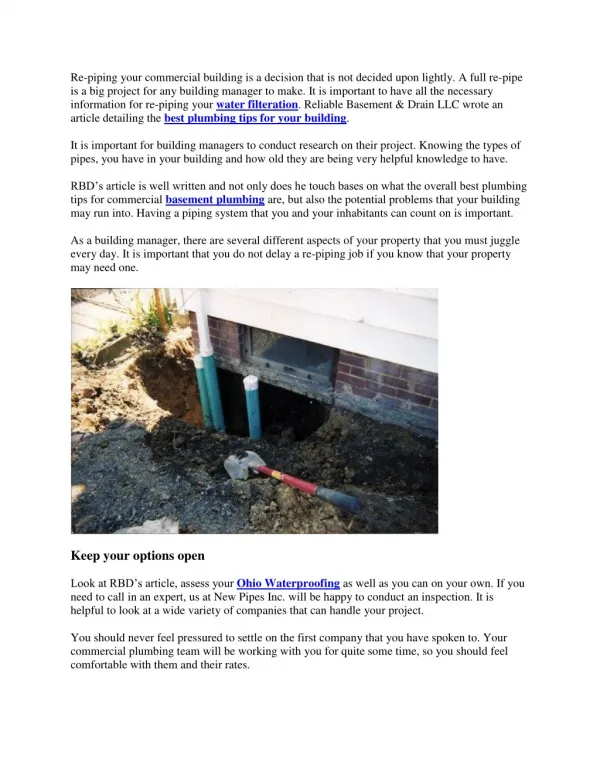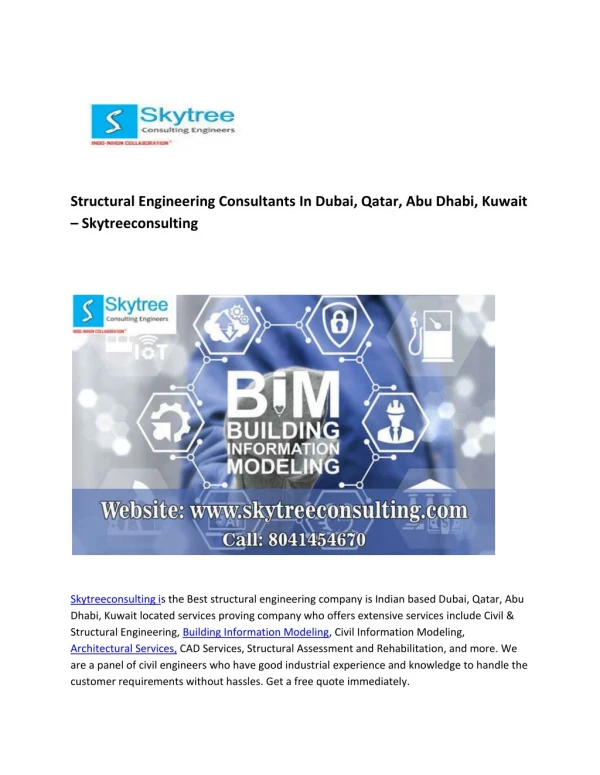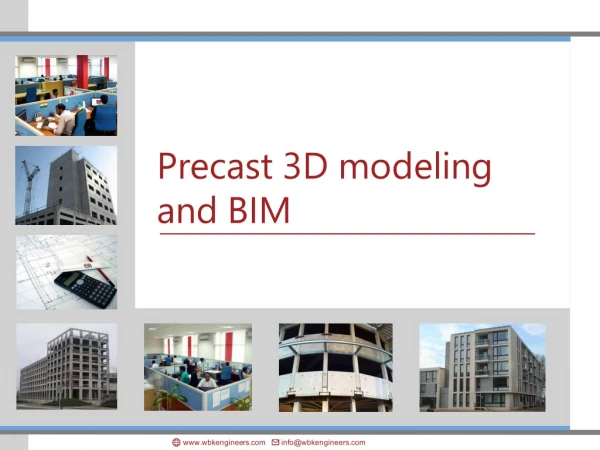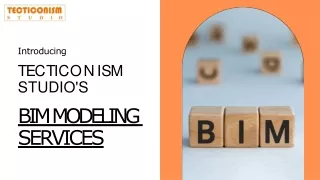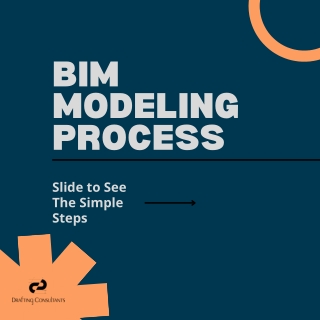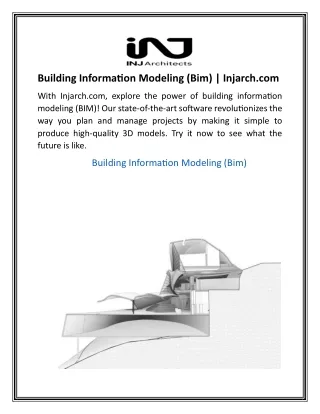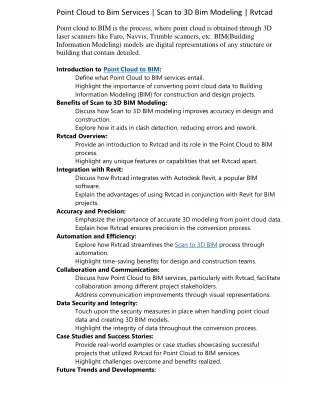Plumbing BIM 3D Modeling for Efficient Commercial Building Installations
0 likes | 5 Views
Efficient plumbing systems are the backbone of any commercial building, and proper planning during the design phase can prevent costly delays during construction. Plumbing BIM 3D Modeling leverages Building Information Modeling (BIM) technology to design, visualize, and coordinate complex plumbing networks in three dimensions before construction begins. By integrating all plumbing components into a single 3D model, engineers and contractors can identify potential conflicts with other building systems such as HVAC, electrical, or fire protection, minimizing rework and installation errors.
Download Presentation 

Plumbing BIM 3D Modeling for Efficient Commercial Building Installations
An Image/Link below is provided (as is) to download presentation
Download Policy: Content on the Website is provided to you AS IS for your information and personal use and may not be sold / licensed / shared on other websites without getting consent from its author.
Content is provided to you AS IS for your information and personal use only.
Download presentation by click this link.
While downloading, if for some reason you are not able to download a presentation, the publisher may have deleted the file from their server.
During download, if you can't get a presentation, the file might be deleted by the publisher.
E N D
Presentation Transcript
More Related
