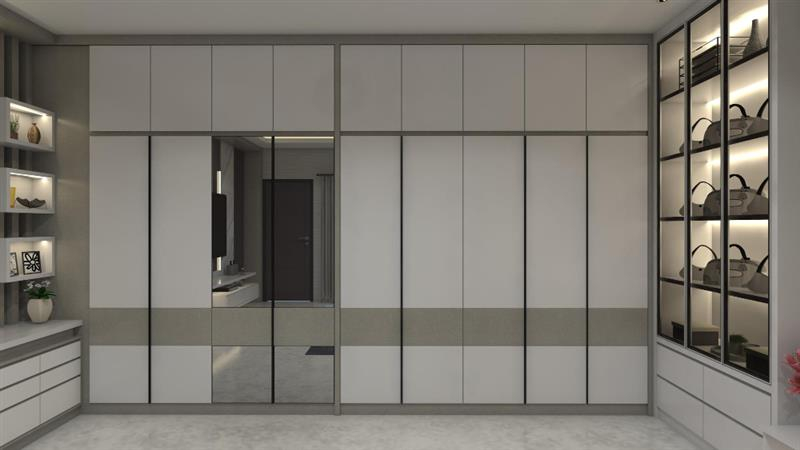How do modular wardrobe manufacturers design for small bedrooms and tight corridors? This question hits at the heart of a booming market transformation that resonates deeply with today's urban lifestyles. With living spaces shrinking and design expectations rising, modular wardrobe manufacturers and wardrobe design companies are pioneering innovative, space-conscious solutions that redefine storage, functionality, and style. Whether dealing with tight corridors or compact bedrooms, the art and science behind these modular wardrobe designs deliver practical and elegant answers, reflecting broader trends in the 2025 furniture market.
Key Design Principles Adopted by Modular Wardrobe Manufacturers
Wardrobe design companies today consider several critical factors to optimize space in small bedrooms and tight corridors. These include:
- Maximization of Vertical Space: Floor-to-ceiling wardrobes enable full use of vertical walls, storing seasonal or less-used items up high while keeping everyday essentials easily accessible. This approach mitigates the footprint on the floor, crucial for small bedrooms.
- Sliding Door Systems: Unlike traditional hinged doors requiring clearance space, sliding doors glide smoothly and open without intruding into the room or corridor space. This is a game-changer for tight areas where every inch counts.
- Modular Internal Configurations: Customizable shelves, pull-out racks, hanging rods, and drawers are configured to meet specific user needs, making the interiors highly efficient and adaptable to a wide range of belongings—from clothes to accessories.
- Utilization of Corners and Nooks: L-shaped or corner wardrobes are increasingly popular for exploiting often-neglected corners or recessed spaces, pushing the boundaries of compact room design.
Innovative Materials and Finishes for Visual Enhancement
Small bedrooms and tight corridors come with their own visual challenges. To visually expand these spaces and maintain an open feel, wardrobe design companies integrate materials and finishes carefully:
- Mirrored Surfaces: Floor-to-ceiling mirrors create an illusion of depth, doubling perceived space and adding functional value.
- Glossy Laminates and Light Colors: Reflective laminates bounce light around the room, while light shades prevent the space from feeling claustrophobic.
- Seamless Integration: Designers often blend wardrobes into the surrounding walls or use flush-mounted designs to reduce visual bulk, giving rooms a streamlined, cohesive appearance.
Innovative Features and Technology Integration
Technology integration has become a hallmark of premier modular wardrobe manufacturers. In 2025, design companies will embed features such as:
- LED Lighting: Motion-activated lights illuminate interiors, improving visibility without cluttering the room with extra fixtures.
- Smart Storage Solutions: Sensors that manage humidity or automate drawer openings enhance garment care and accessibility, providing a more efficient and convenient experience.
- Built-in Charging Ports and Organizers: Reflecting the digital age, wardrobes now double as charging stations for personal devices, blending tech convenience with traditional storage.
Market Drivers Shaping Modular Wardrobe Designs for Compact Spaces
Several powerful market forces shape the way modular wardrobe design companies approach small bedrooms and tight corridor projects:
- Rising Urbanization: Increasing urban populations, especially in India and other emerging markets, mean smaller living spaces are becoming the norm rather than the exception. Modular wardrobes address these tight dimensions with agile design solutions.
- Shifting Demographics: Nuclear families, millennials, and Gen Z favor minimalistic, functional spaces tailored to individual preferences. Modular wardrobes allow bespoke customization of storage configuration and style.
- Increased Disposable Income: Growing middle-class affluence supports investment in higher-quality, multifunctional furniture that both optimizes space and elevates interiors.
- Sustainability Focus: Consumer demand for eco-friendly materials and manufacturing practices drives manufacturers to innovate in sustainable laminates, lightweight metals, and reusable components.
- E-commerce & Virtual Design: The rise of online design tools and virtual consultations has helped wardrobe design companies precisely align modular designs with client needs while simplifying the purchase process in 2025.
Addressing Corridor Constraints: Practical Solutions
Corridors pose unique challenges when it comes to wardrobe design—not only is width at a premium, but clear passage must be maintained.
Modular wardrobe manufacturers respond with precise solutions:
- Shallow Depth Units: Super-thin wardrobes designed for corridors reduce obstruction while still providing essential storage for coats, shoes, or linen.
- Sliding or Bi-fold Doors: Avoiding door swings that block narrow pathways is necessary, so sliding or bi-fold door systems are almost standard for corridor wardrobes.
- Vertical Columns and Hidden Compartments: Tall, slim storage columns utilize the vertical plane without encroaching on pass-through space, making them ideal for narrow corridors.
- Modular Mobility: Some designs enable modules to be relocated or reconfigured as needs change, supporting evolving household dynamics and usability.
The Consumer’s Modular Wardrobe Journey in 2025
Today, the consumer experience with a wardrobe design company is highly interactive and tailored. The process typically includes:
- Space Assessment: Experts conduct detailed measurements of bedrooms and corridors to understand constraints and opportunities.
- Customization: Using sophisticated 3D modeling tools, clients visualize how various modular configurations, finishes, and features will appear and function.
- Ease of Assembly: Recognizing assembly complexity as a barrier, many manufacturers ensure tool-free or minimal-tool installation kits to reduce disruption in cramped spaces.
- Post-Sale Support: Maintenance advice, component upgrades, and responsive warranty services add value, enhancing the overall ownership experience.
Modular Wardrobe Manufacturers Redefining Small Space Living
In the evolving housing landscape of 2025, modular wardrobe manufacturers and wardrobe design companies are rewriting the rulebook for small bedrooms and tight corridors.
Thanks to innovations in customization, technology integration, and aesthetics, modular wardrobes transform cramped spaces into organized, stylish havens tailored precisely to user needs.
As compact living becomes a permanent feature of global urban life, the modular wardrobe market will remain central to turning limited space into limitless living. This dynamic combination of form, function, and future-facing design firmly establishes modular wardrobe design companies as essential partners for anyone looking to maximize space intelligently, beautifully, and sustainably in 2025 and beyond.







